La Estrella Vista Apartments - Apartment Living in Phoenix, AZ
About
Office Hours
Monday through Friday: 9:00 AM to 5:00 PM. Saturday: 10:00 AM to 4:00 PM. Sunday: Closed.
Come home to the best of Phoenix, Arizona, living at La Estrella Vista Apartments. Enjoy your favorite retail and dining destinations at Desert Sky Mall, which is only minutes away. Outdoor enthusiasts will love the proximity to the many parks and preserves in the area. With easy access to Interstate 10, it’s only a short drive to the excitement of downtown.
Step outside your home and take advantage of our recreational community amenities. Relax in the courtyard, invite friends to a barbecue picnic, or soak in the sun by our shimmering swimming pool. As a pet-friendly community, we gladly welcome your furry friends, so bring the whole family. Your new home in Phoenix, AZ, is waiting for you at La Estrella Vista Apartments!
Finding the ideal home has never been easier at La Estrella Vista Apartments in Phoenix, AZ. Our warm and inviting three-bedroom apartments for rent were thoughtfully crafted to suit any lifestyle. Each residence includes hardwood floors, ceiling fans, extra storage, and an in-home washer and dryer. Relax on your spacious balcony or patio, or channel your inner chef in your fully equipped kitchen, perfect for entertaining.
LOOK N' LEASE WAIVE APP!Specials
Summer Special🏖️
Valid 2024-06-13 to 2024-08-31

Look and Lease receive waived application fee! We also offer flat rate utilities!
Floor Plans
3 Bedroom Floor Plan
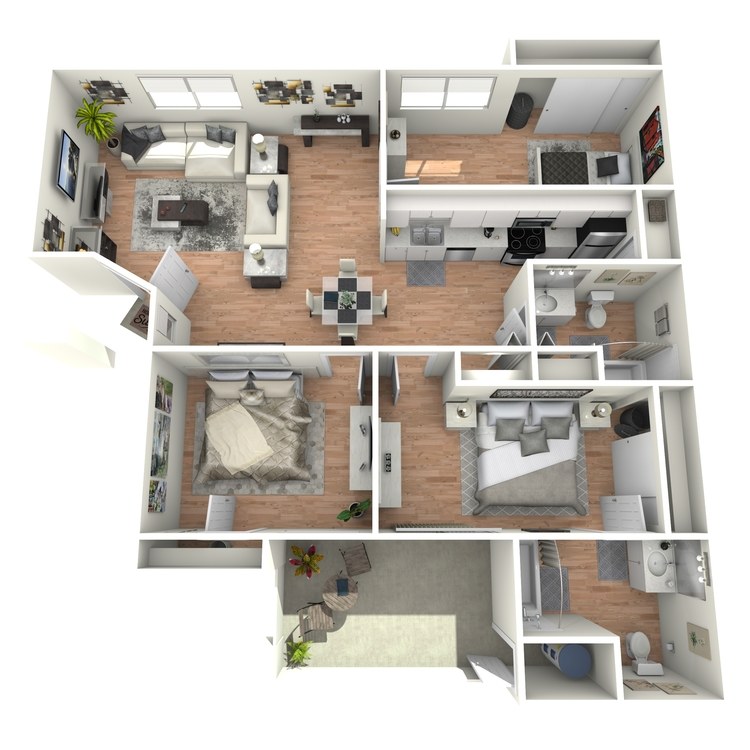
C2
Details
- Beds: 3 Bedrooms
- Baths: 2
- Square Feet: 1161
- Rent: Call for details.
- Deposit: $500
Floor Plan Amenities
- Balcony or Patio
- Cable Ready
- Carpeted Floors
- Ceiling Fans
- Central Air and Heating
- Disability Access
- Dishwasher
- Eat-in Kitchen
- Extra Storage
- Hardwood Floors
- Microwave
- Refrigerator
- Pantry
- Stackable Washer and Dryer in Home
- Vinyl Flooring
- Wi-Fi Available
- Window Coverings
* In Select Apartment Homes
Floor Plan Photos
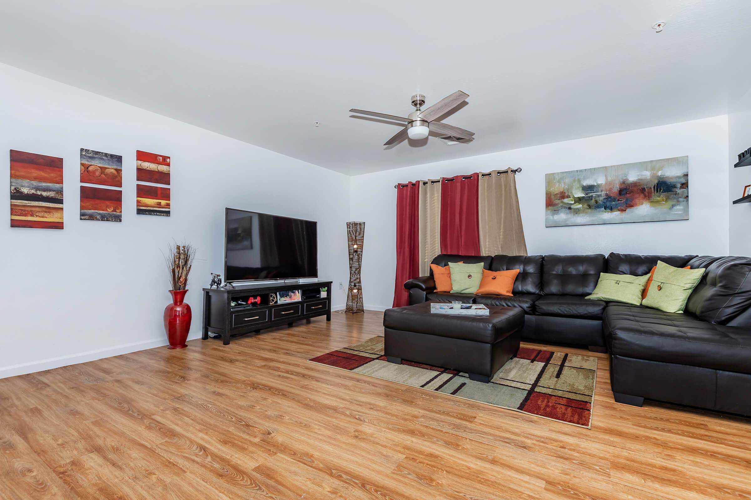
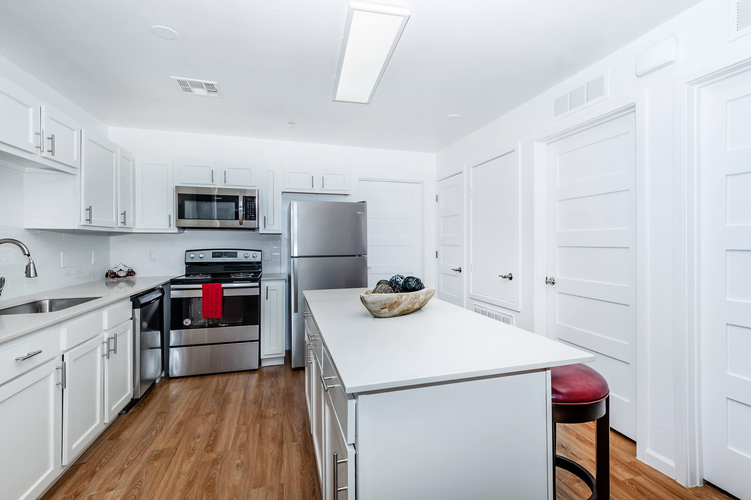
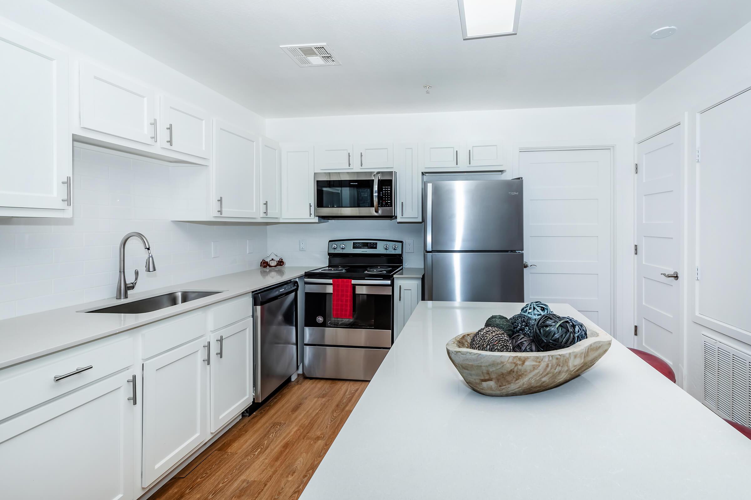
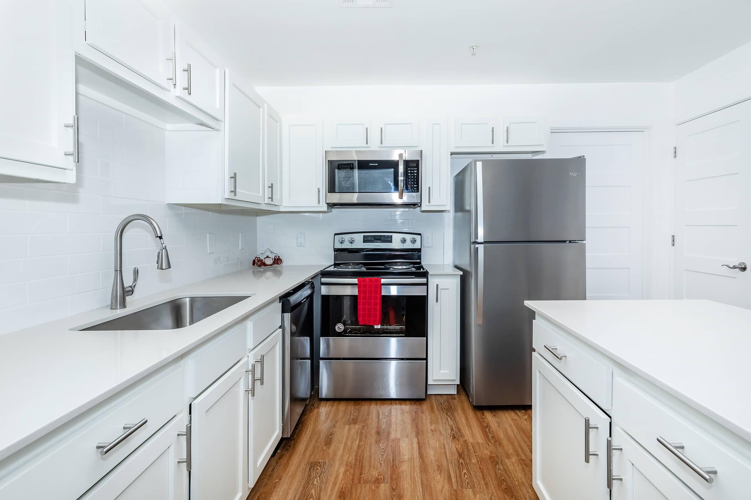
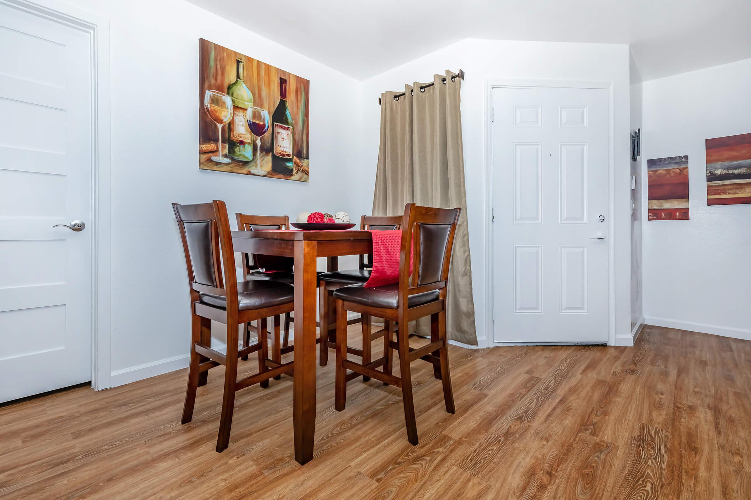
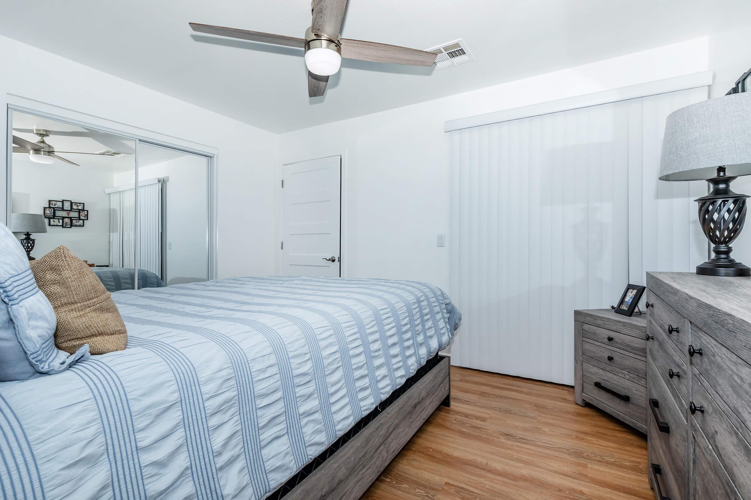
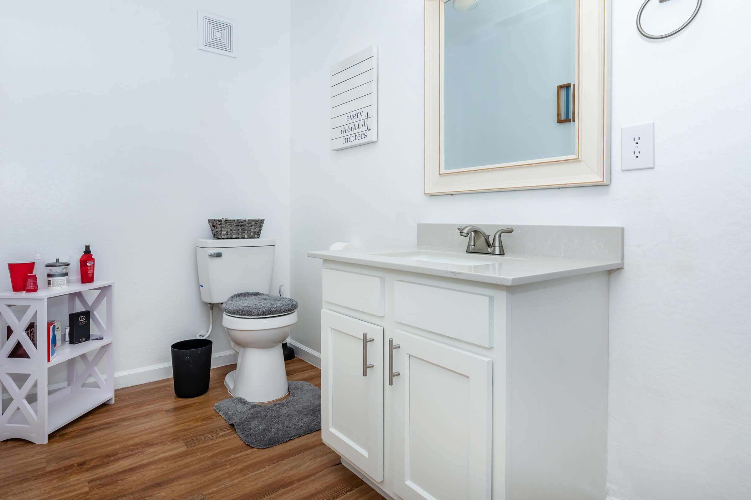
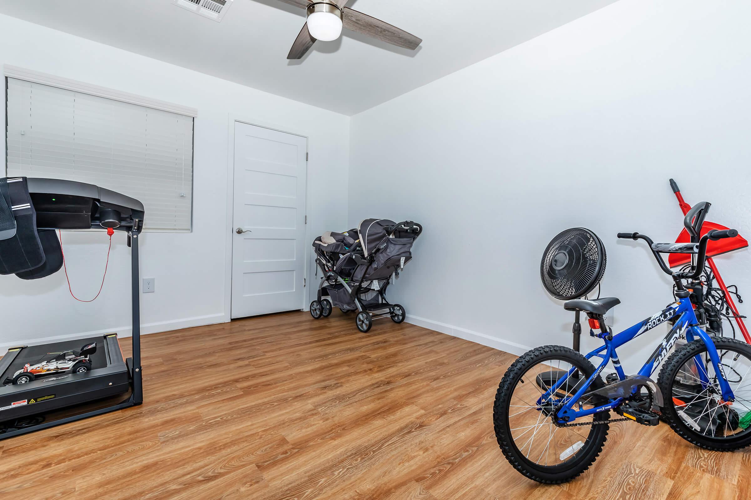
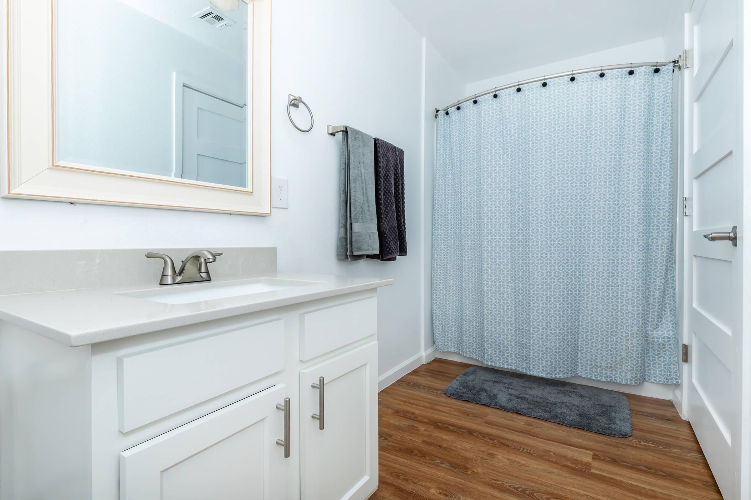
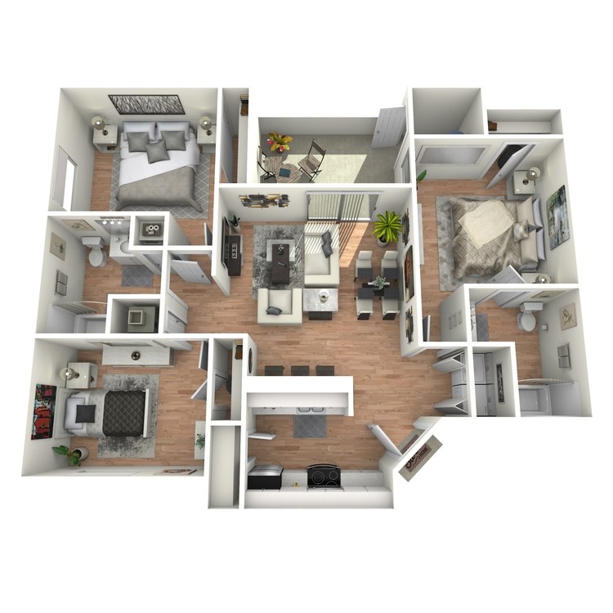
C1
Details
- Beds: 3 Bedrooms
- Baths: 2
- Square Feet: 1067
- Rent: Call for details.
- Deposit: $500
Floor Plan Amenities
- Balcony or Patio
- Cable Ready
- Carpeted Floors
- Ceiling Fans
- Central Air and Heating
- Disability Access
- Dishwasher
- Eat-in Kitchen
- Extra Storage
- Hardwood Floors
- Microwave
- Refrigerator
- Pantry
- Stackable Washer and Dryer in Home
- Vinyl Flooring
- Wi-Fi Available
- Window Coverings
* In Select Apartment Homes
Floor Plan Photos
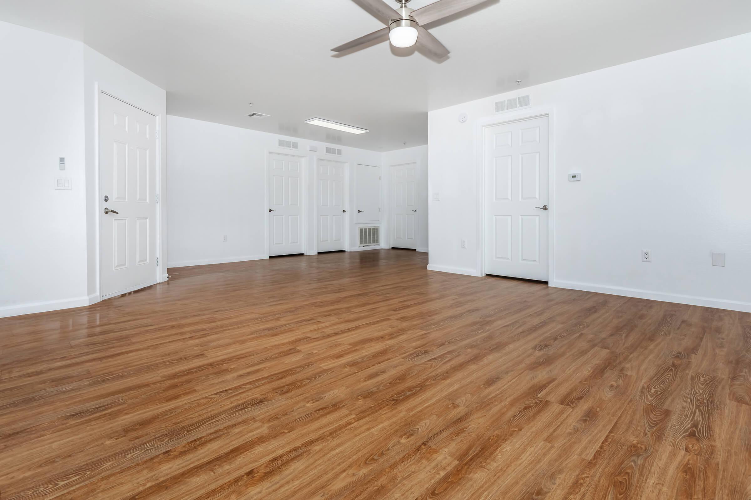
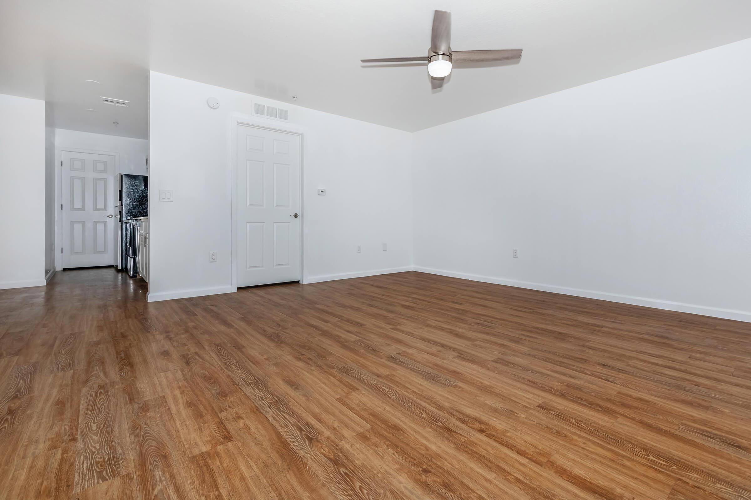
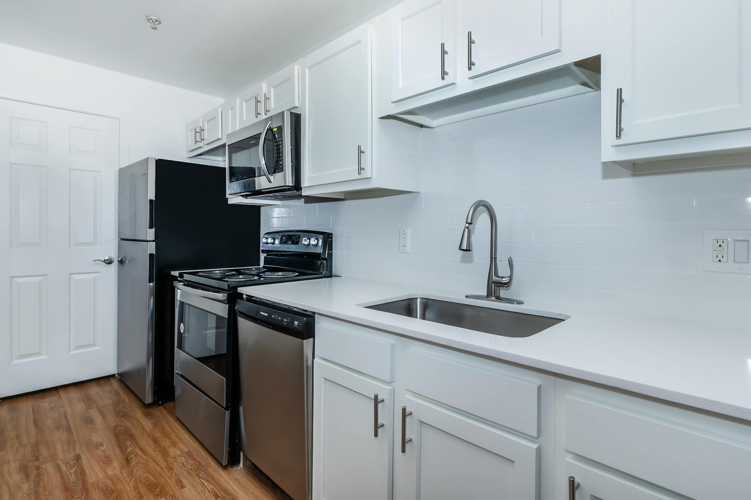
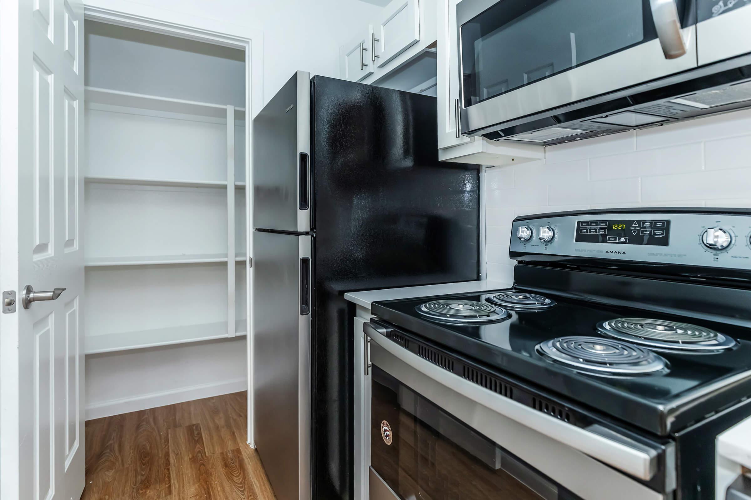
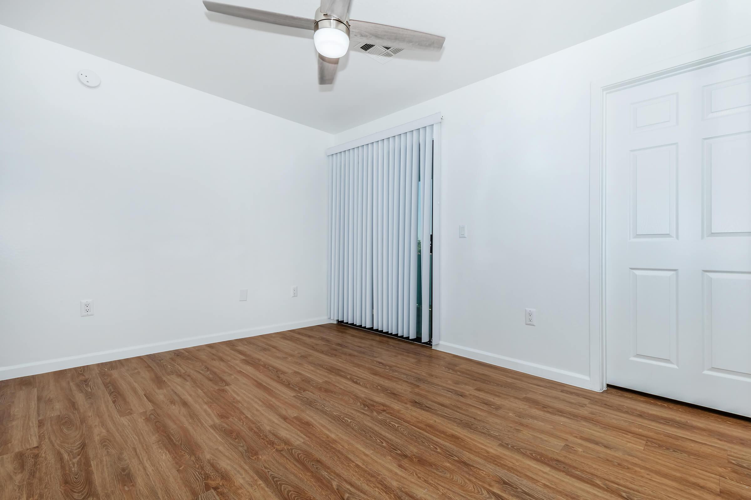
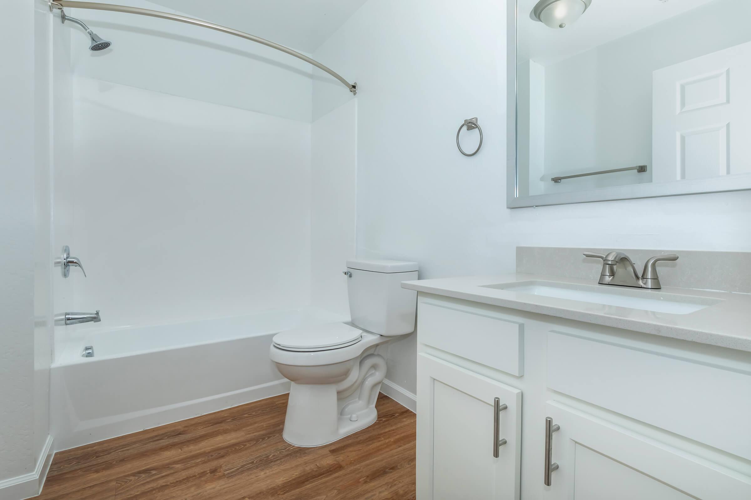
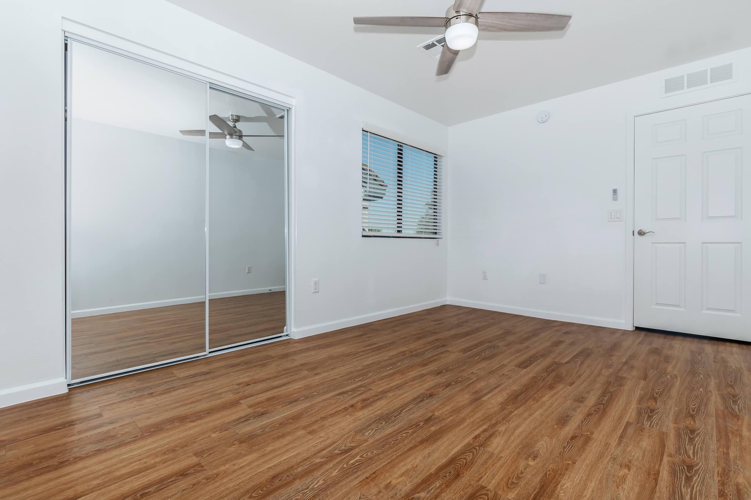
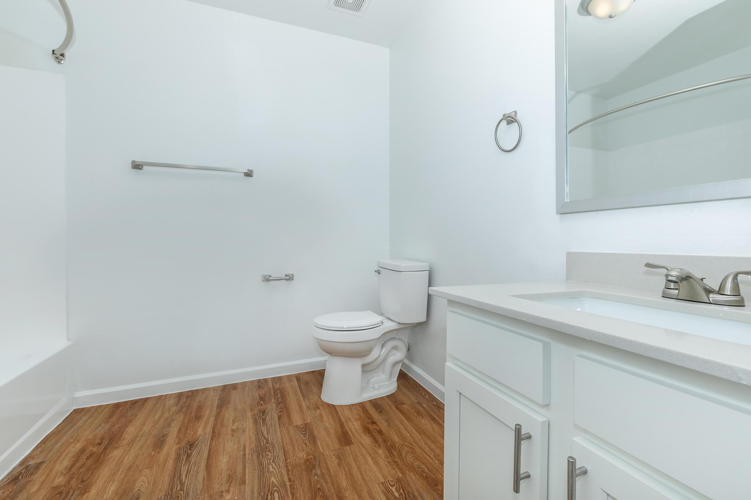
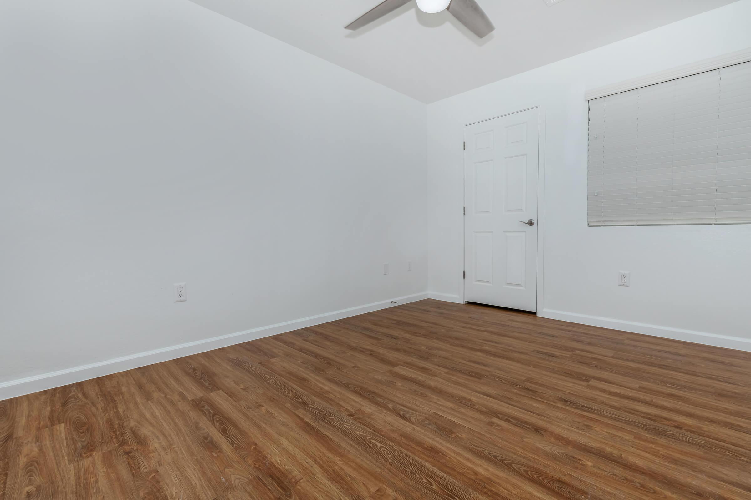
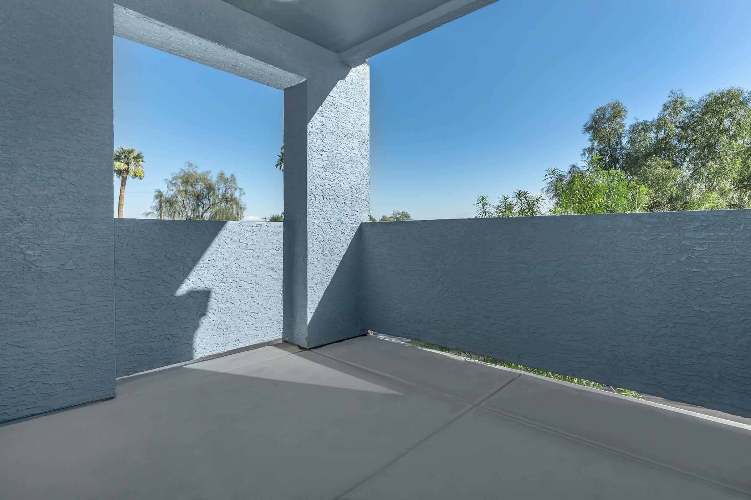
Show Unit Location
Select a floor plan or bedroom count to view those units on the overhead view on the site map. If you need assistance finding a unit in a specific location please call us at 623-322-3722 TTY: 711.

Unit: 208
- 3 Bed, 2 Bath
- Availability:2024-09-10
- Rent:Call for details.
- Square Feet:1067
- Floor Plan:C1
Unit: 214
- 3 Bed, 2 Bath
- Availability:2024-09-16
- Rent:$1859
- Square Feet:1067
- Floor Plan:C1
Unit: 132
- 3 Bed, 2 Bath
- Availability:2024-09-20
- Rent:Call for details.
- Square Feet:1067
- Floor Plan:C1
Unit: 238
- 3 Bed, 2 Bath
- Availability:2024-09-30
- Rent:Call for details.
- Square Feet:1067
- Floor Plan:C1
Unit: 246
- 3 Bed, 2 Bath
- Availability:2024-10-11
- Rent:Call for details.
- Square Feet:1067
- Floor Plan:C1
Unit: 139
- 3 Bed, 2 Bath
- Availability:2024-09-27
- Rent:Call for details.
- Square Feet:1161
- Floor Plan:C2
Unit: 217
- 3 Bed, 2 Bath
- Availability:2024-10-11
- Rent:Call for details.
- Square Feet:1161
- Floor Plan:C2
Amenities
Explore what your community has to offer
Community Amenities
- Access to Public Transportation
- Beautiful Landscaping
- Community Events
- Courtyard
- Covered Parking
- Easy Access to Freeways and Shopping
- On-site Maintenance
- Pet-Friendly
- Picnic Area with Barbecue
- Playground
- Public Parks Nearby
- Shimmering Swimming Pool
- Soothing Spa
Apartment Features
- Balcony or Patio
- Cable Ready
- Carpeted Floors
- Ceiling Fans
- Central Air and Heating
- Disability Access
- Dishwasher
- Eat-in Kitchen
- Extra Storage
- Hardwood Floors
- Microwave
- Pantry
- Refrigerator
- Stackable Washer and Dryer in Home
- Vinyl Flooring
- Wi-Fi Available
- Window Coverings
Pet Policy
Pets Welcome Upon Approval. Breed restrictions apply. Aggressive breeds not permitted. Limit of 2 pets per home. Maximum adult weight is 25 pounds. Pet fee is $300. Monthly pet rent of $25 will be charged per pet.
Photos
Community Amenities
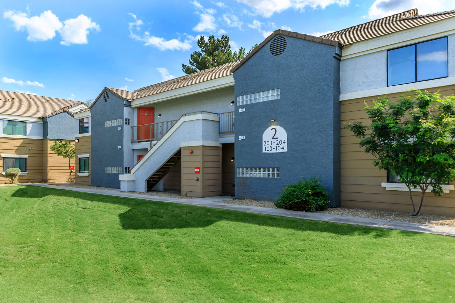
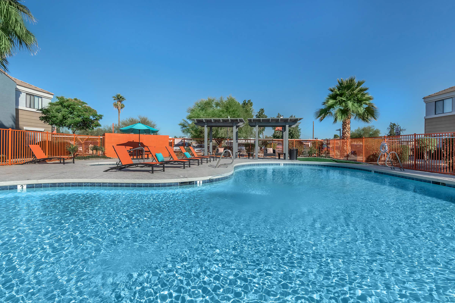
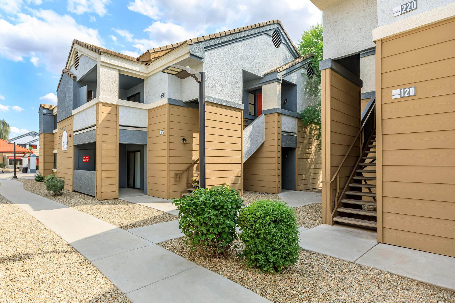
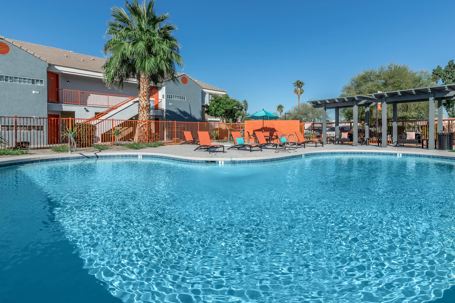
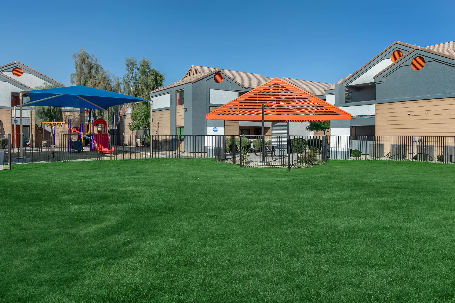
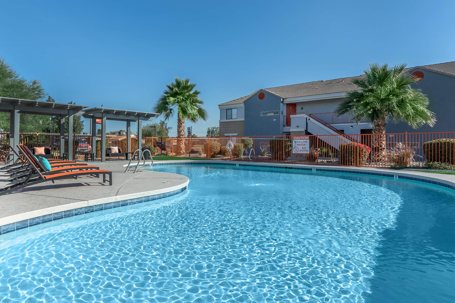
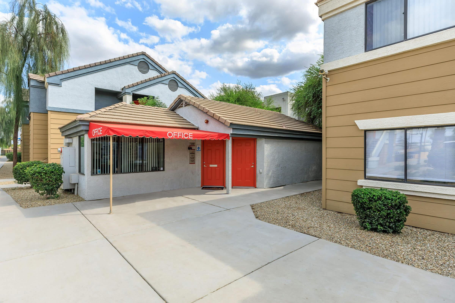
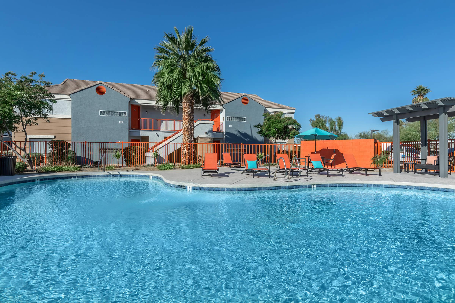
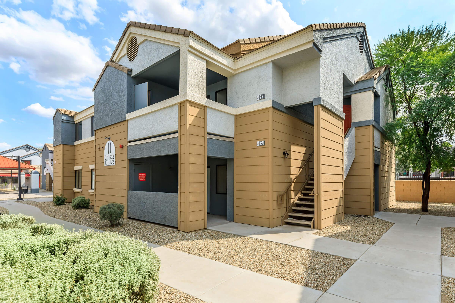
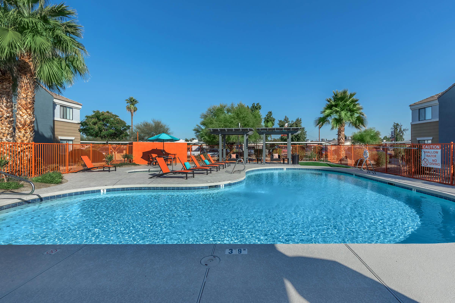
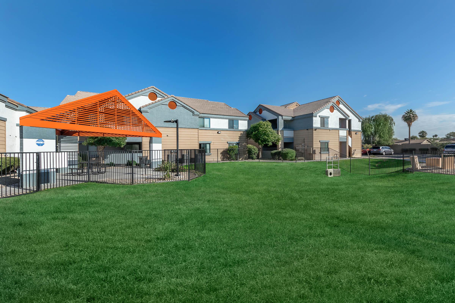
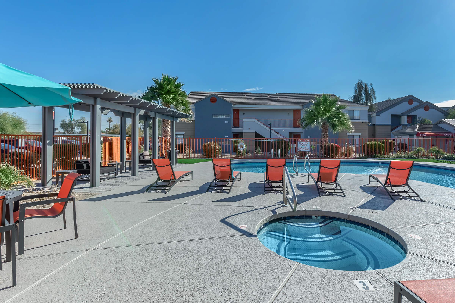
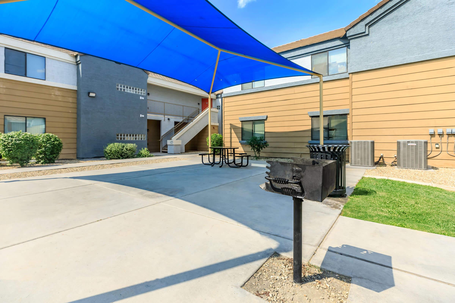
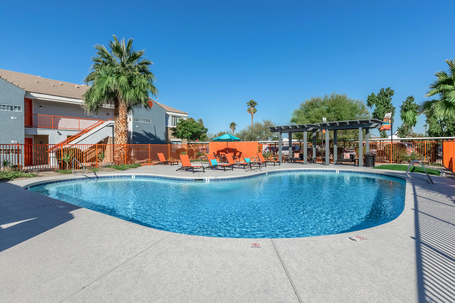
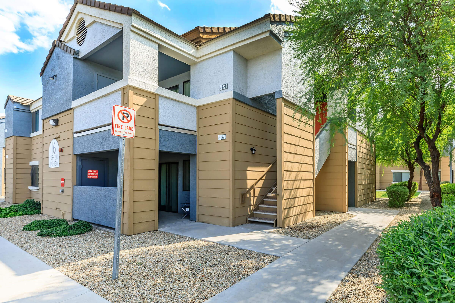
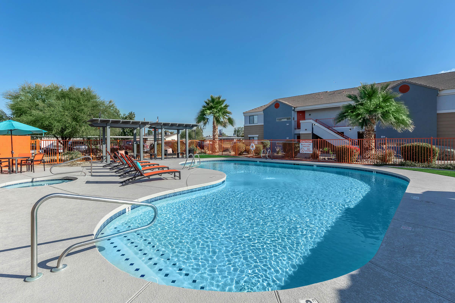
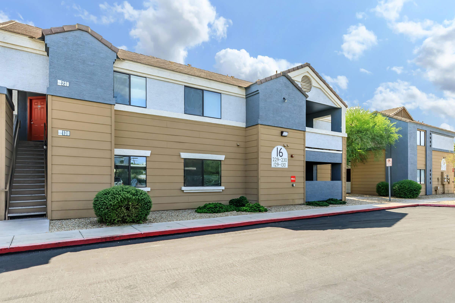
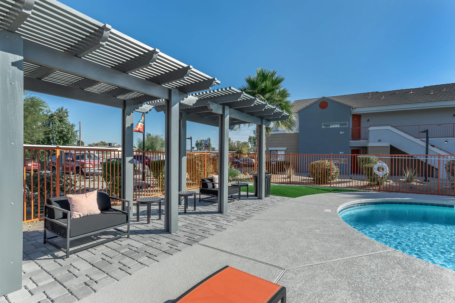
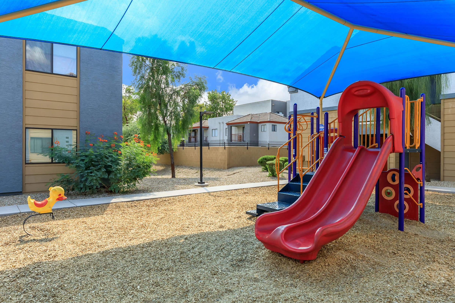
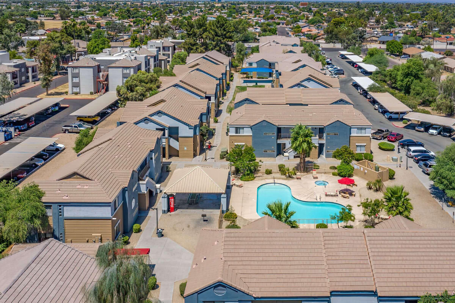
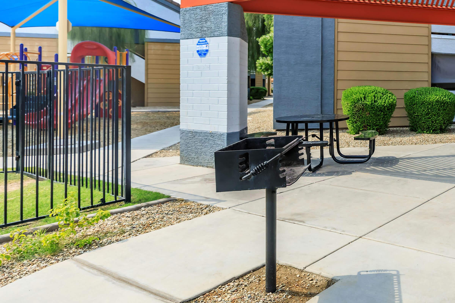
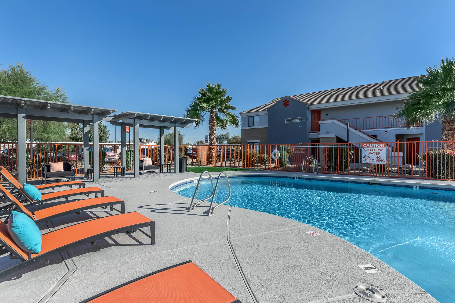
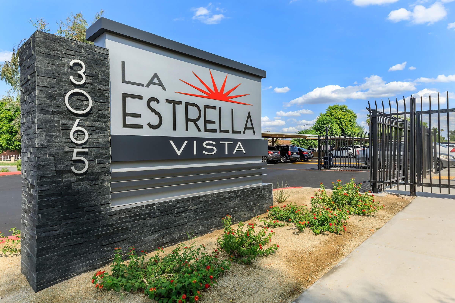
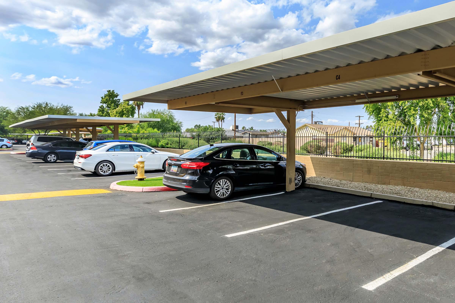
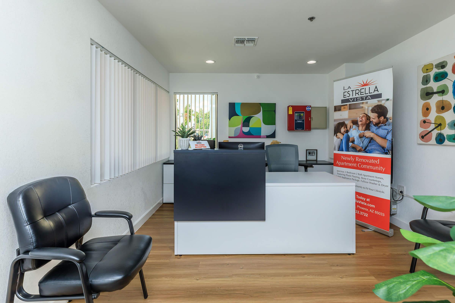
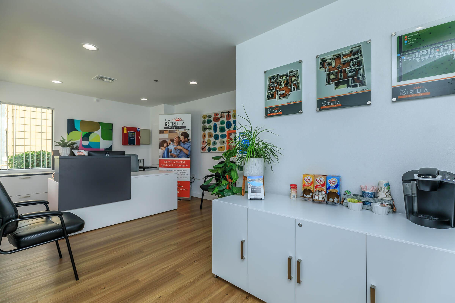
3 Bed 2 Bath A










3 Bed 2 Bath B









Neighborhood
Points of Interest
La Estrella Vista Apartments
Located 3065 N 67th Ave Phoenix, AZ 85033Bank
Elementary School
Entertainment
Fitness Center
Grocery Store
High School
Hospital
Middle School
Park
Parks & Recreation
Post Office
Preschool
Restaurant
Shopping
University
Contact Us
Come in
and say hi
3065 N 67th Ave
Phoenix,
AZ
85033
Phone Number:
623-322-3722
TTY: 711
Office Hours
Monday through Friday: 9:00 AM to 5:00 PM. Saturday: 10:00 AM to 4:00 PM. Sunday: Closed.